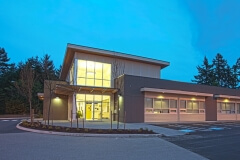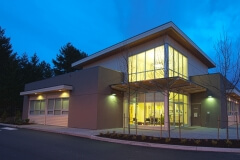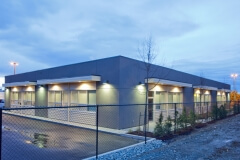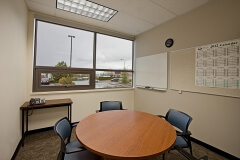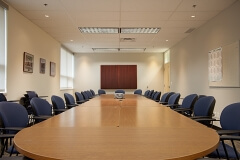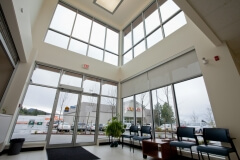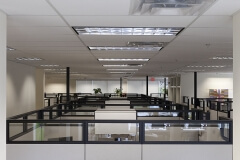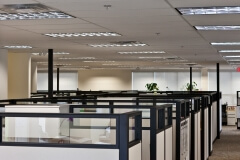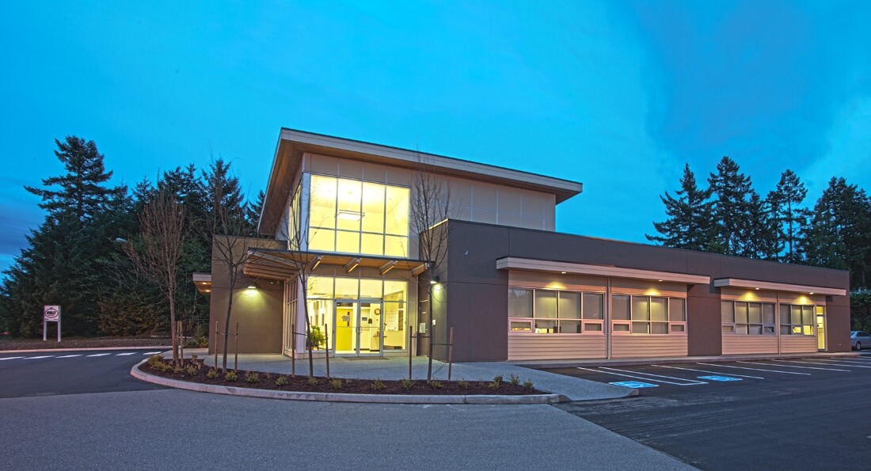
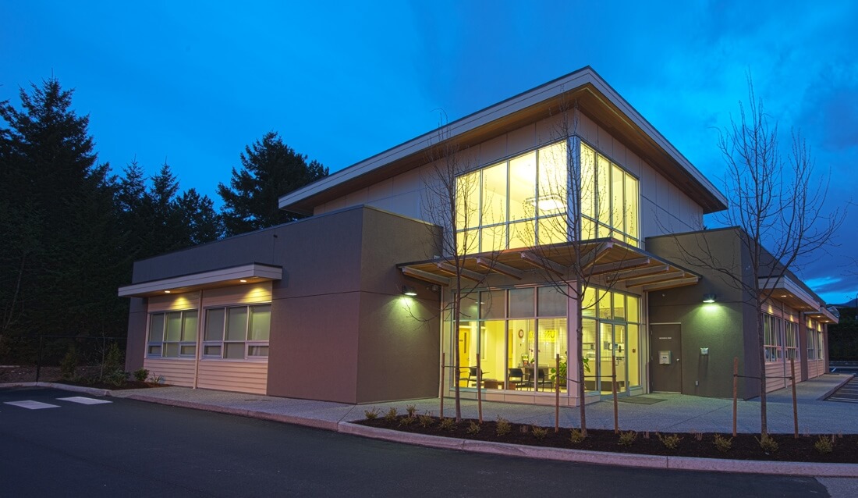
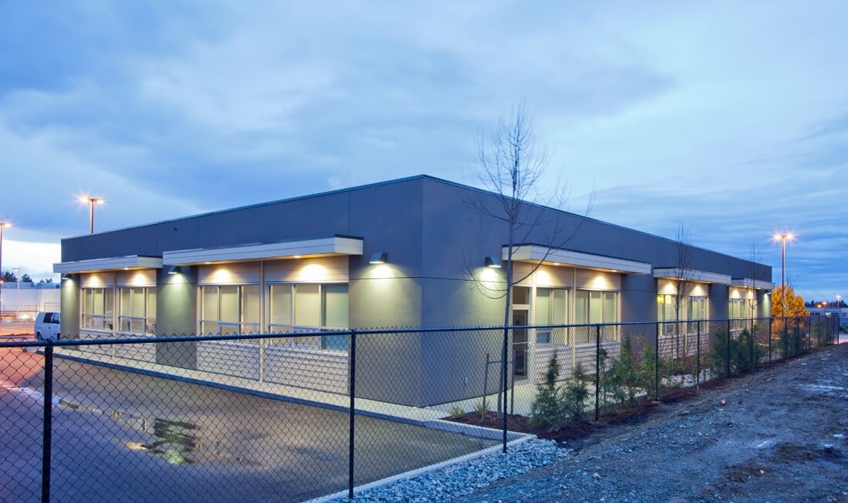
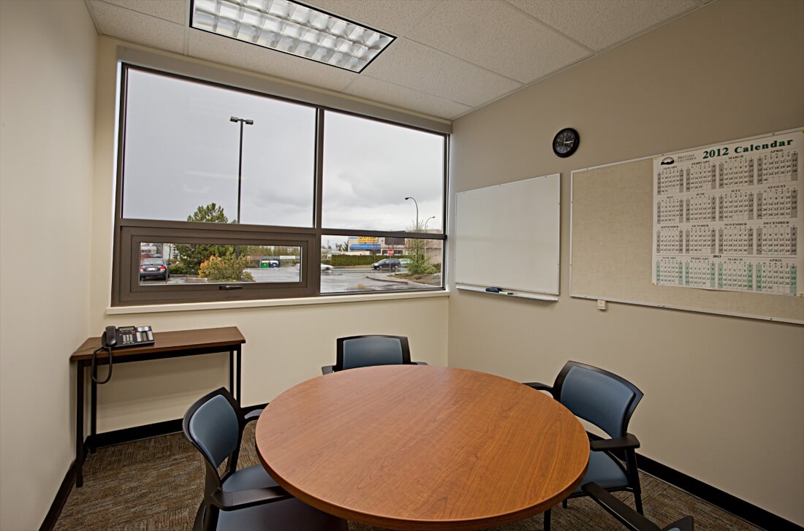
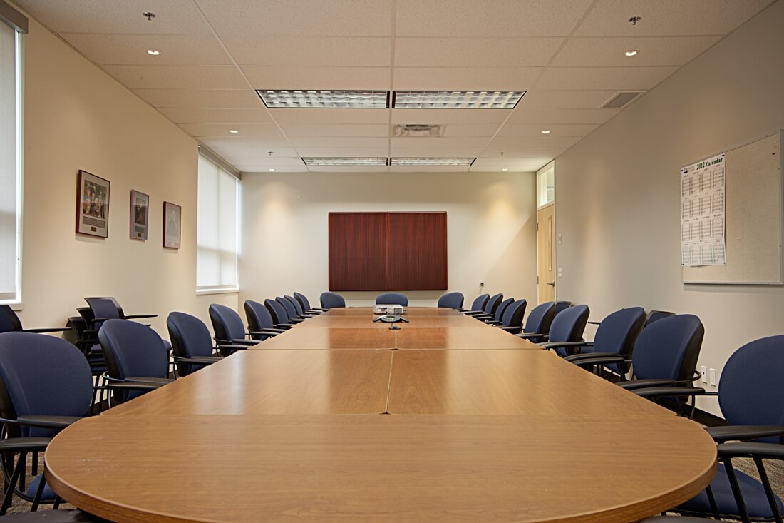
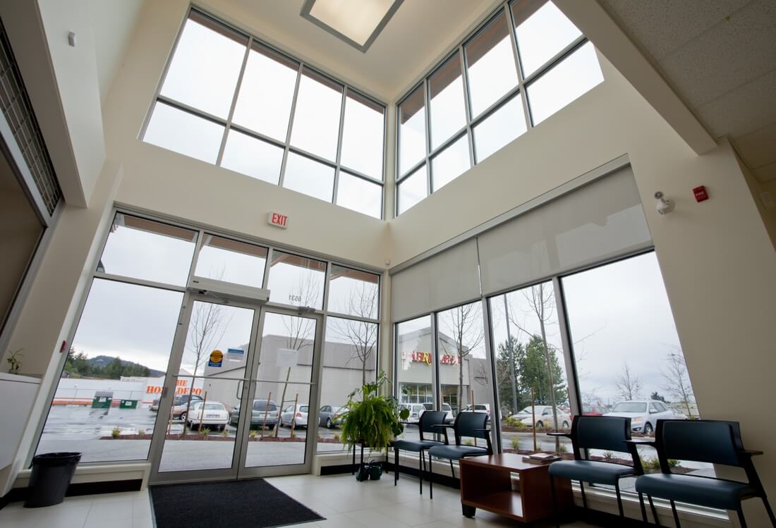
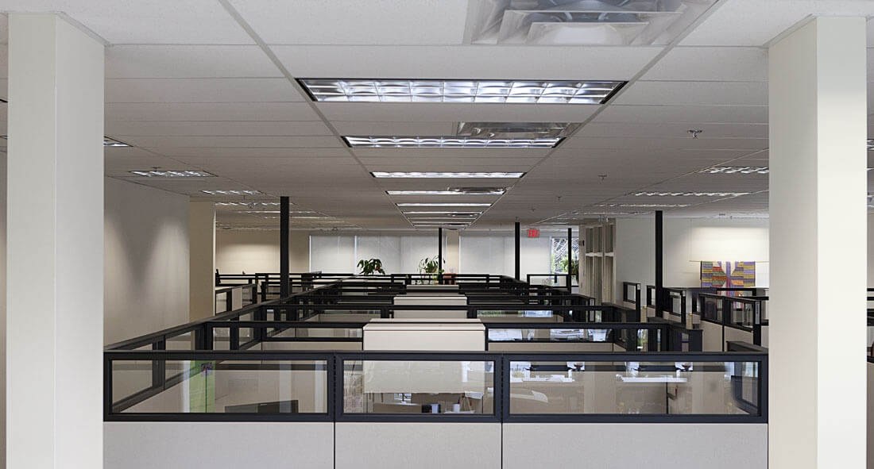
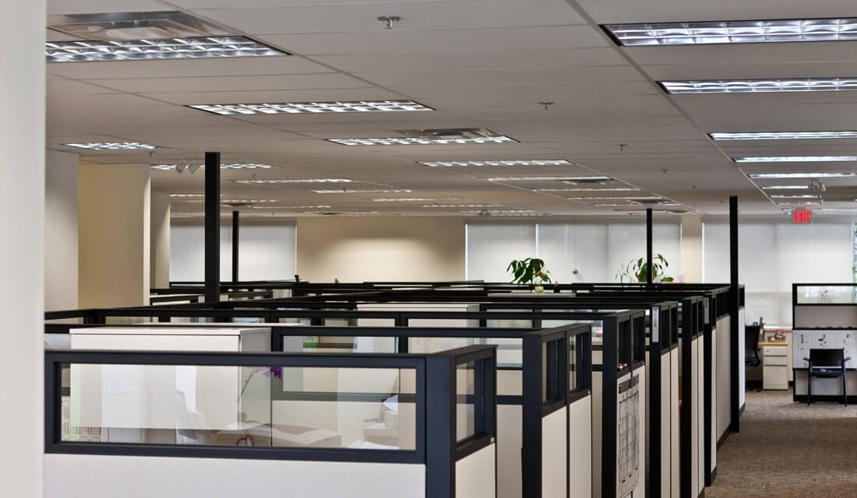
Provincial Government Building
This office building on Metral Drive is a one storey building is leased by Shared Services. The 8,000 square foot building is wood frame with a mixture of wood and acrylic stucco rain screen finishes.
This building is a functional, adaptable, durable building that makes the best use of natural light and fresh air, minimizes water and power consumption, and reduces waste and emissions. This building will lower operating costs, increase productivity for the occupants, improve learning and improve health related outcomes. The floor plan is a very open design with many work stations. The design team is headed by Chow Low Hammond Architects.
