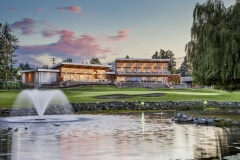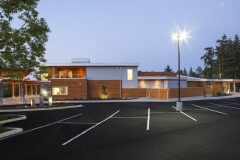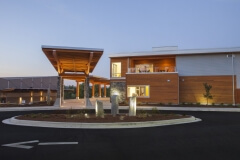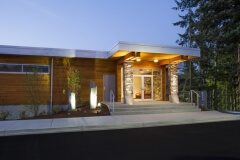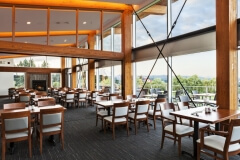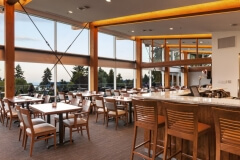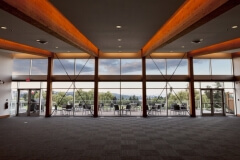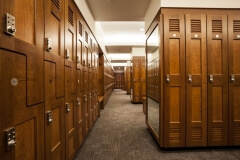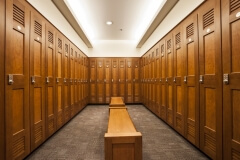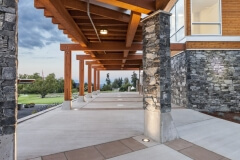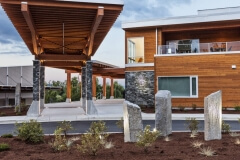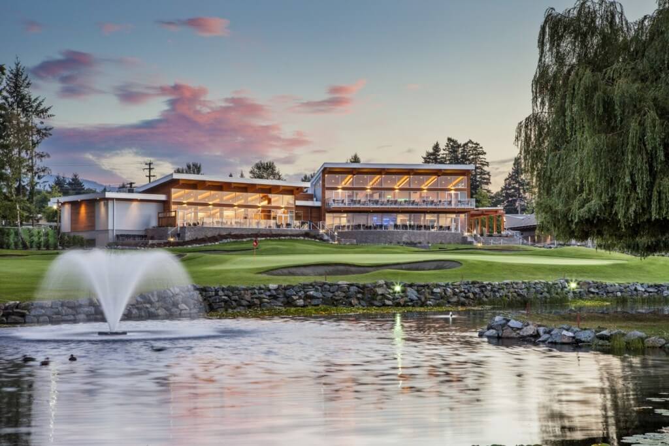

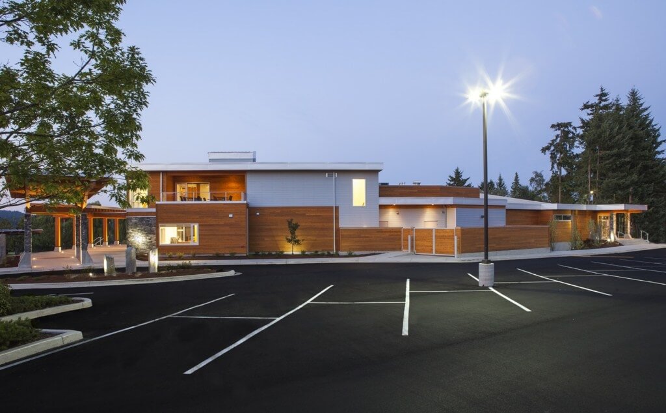
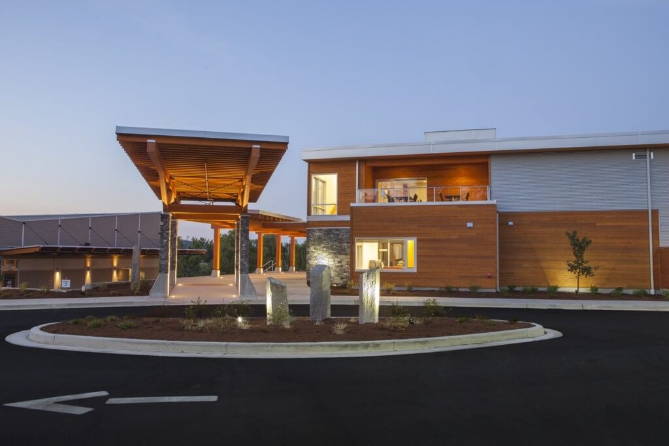
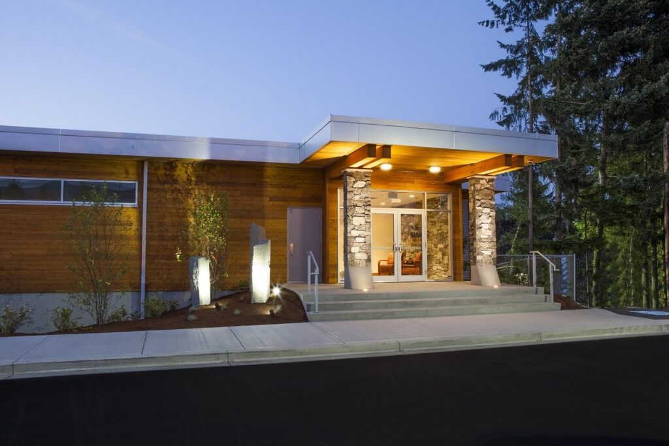
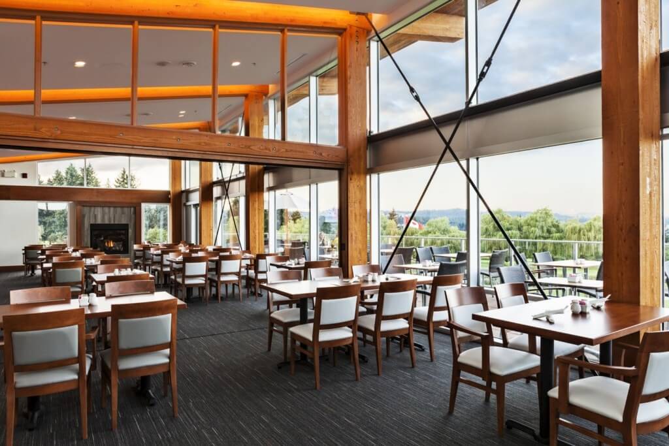
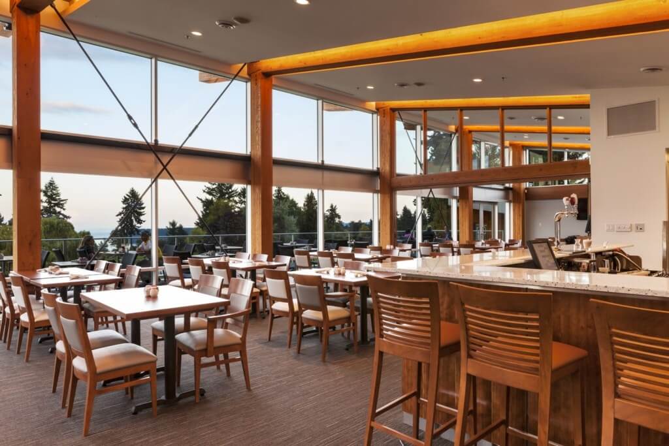
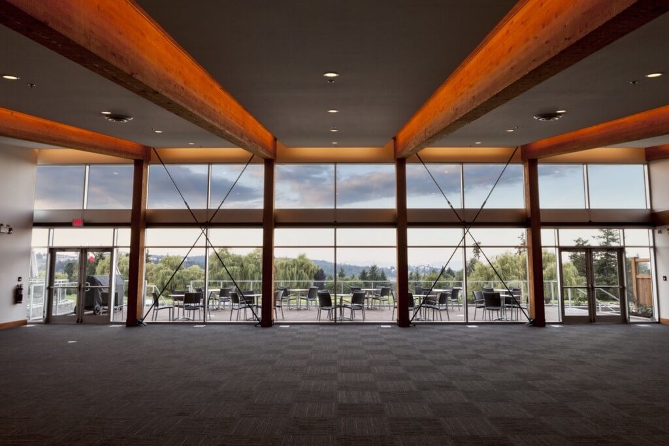
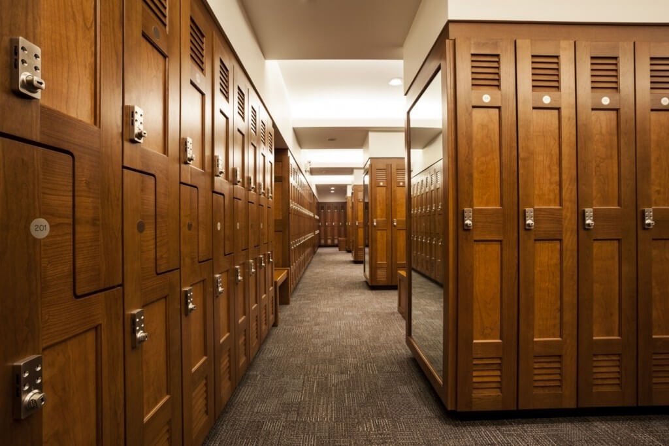
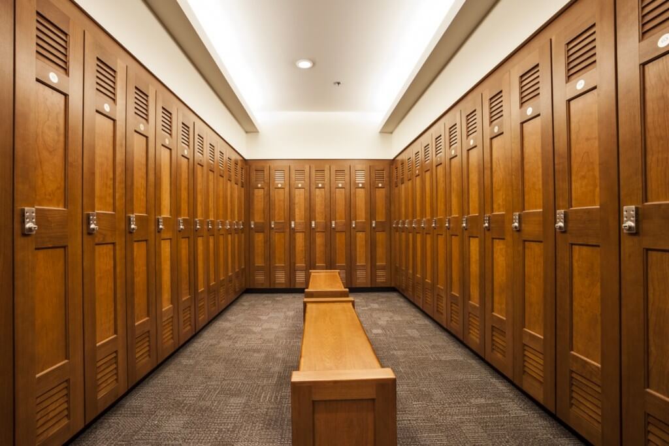
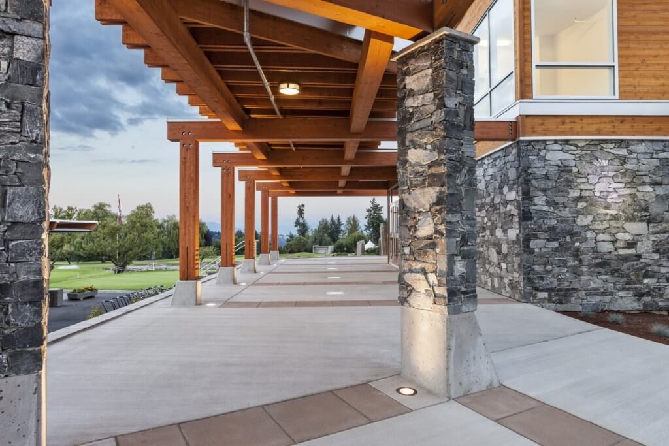
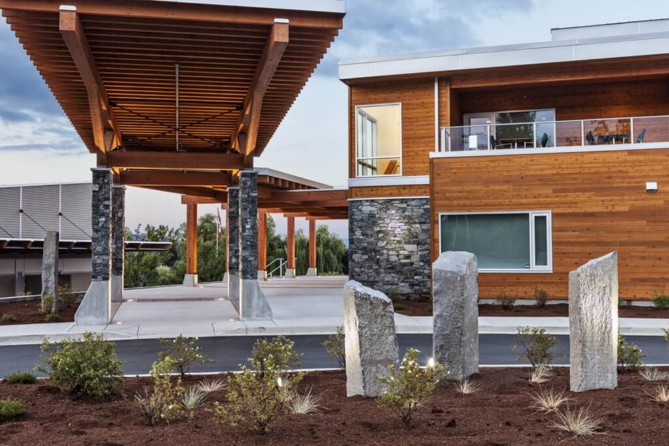
Nanaimo Golf Club Clubhouse
Windley Contracting Ltd. constructed the new clubhouse at the Nanaimo Golf Club located in central Nanaimo. The project included both the demolition of the existing building and the construction of the new facility.
There are significant changes to the layout of the previous clubhouse where the largest banquet hall was only able to seat up to 200 people and the kitchen had minimal space and culinary resources. With the new structure, the main floor includes a commercial kitchen, a bar and lounge, and a new banquet hall designed for various special occasions and group functions.
The top floor of the building also includes a bar and lounge that is separate from the main floor lounge. The basement comprises of new men’s and women’s locker, change, and shower facilities as well as designated storage for clothes and equipment. The building is approximately 19,517 square feet and exhibits a fresh and modern look. This project was completed in August 2013.
