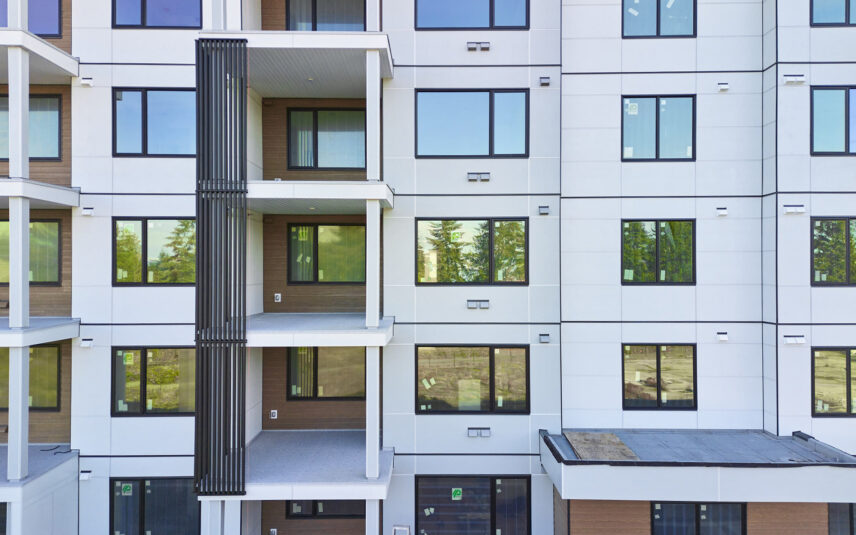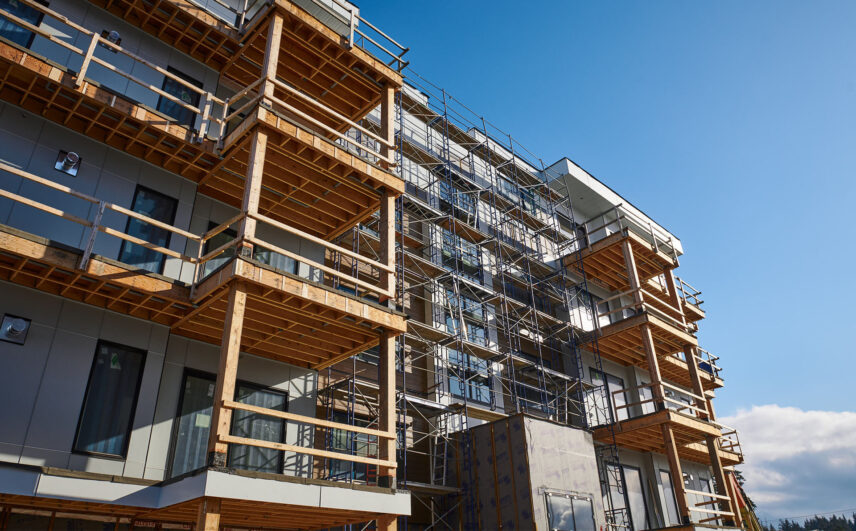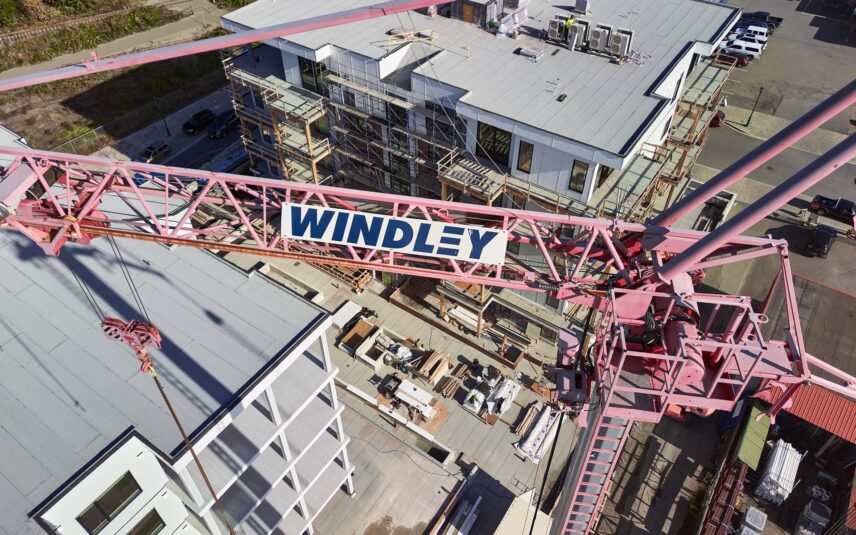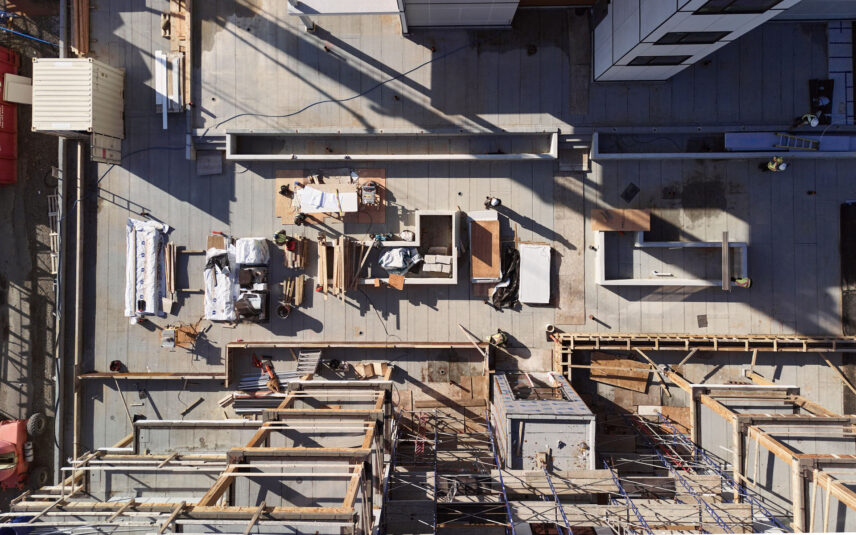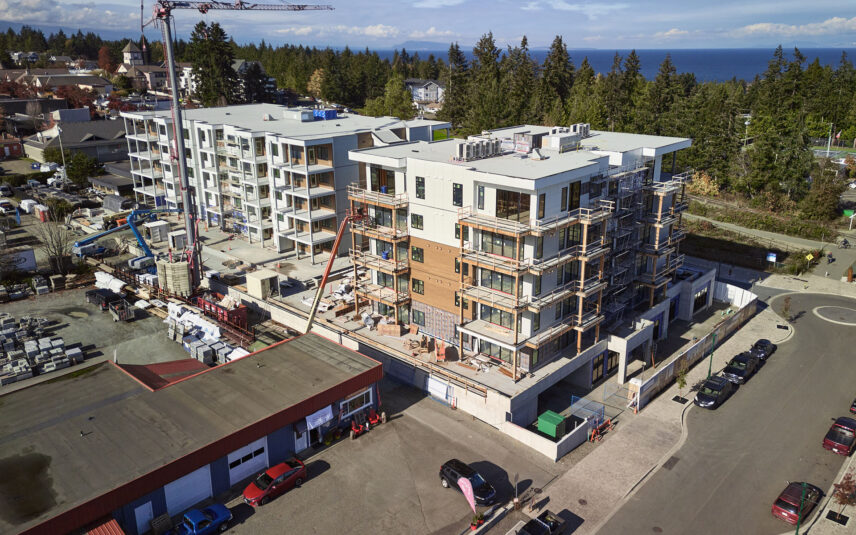- Status: In Progress
- Location: Qualicum Beach, BC
- Size: 100,878 Sq. Ft.
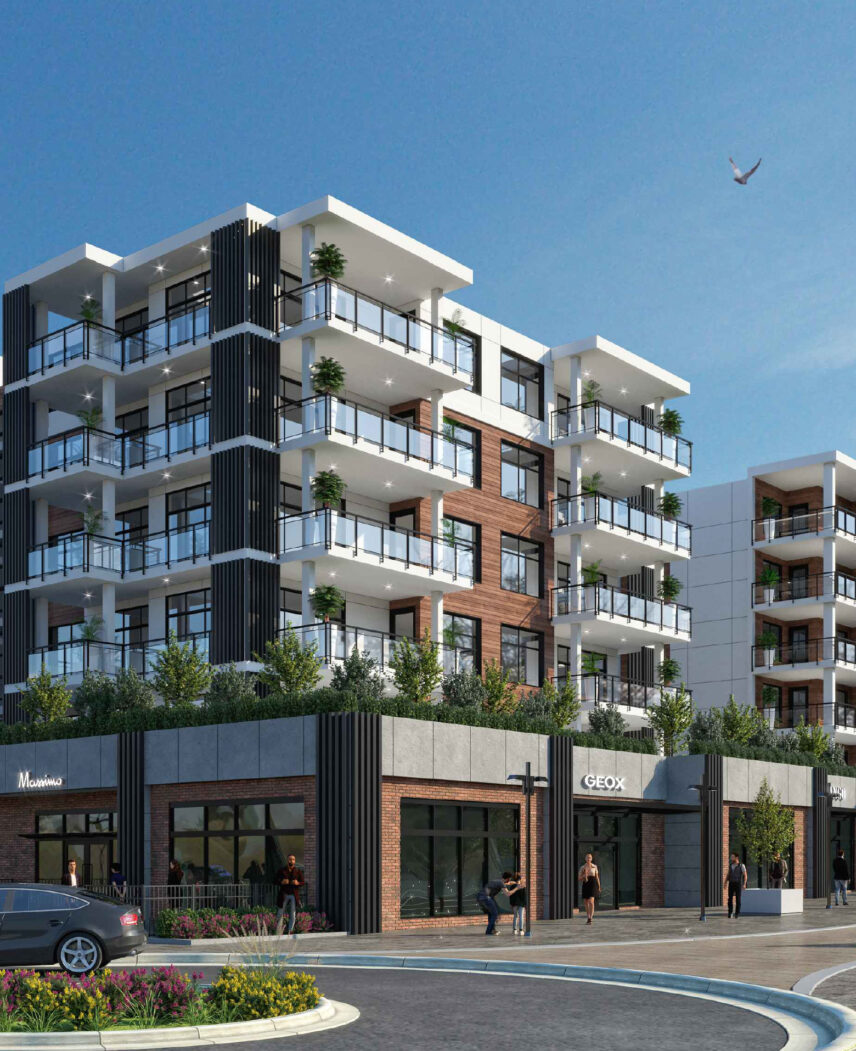
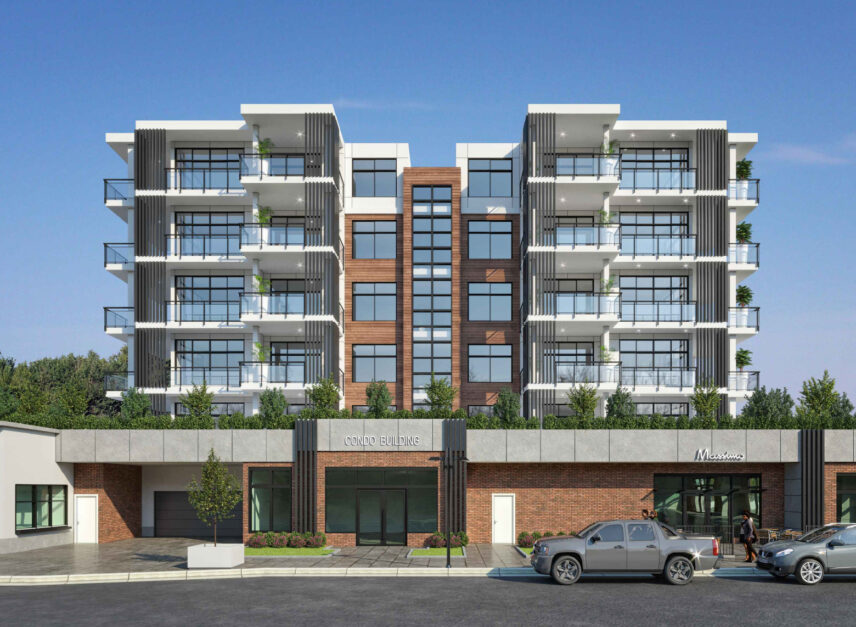
The Vision
In collaboration with Kelland Properties, Windley revitalized an underutilized area in Qualicum Beach through the East Village project. The approved vision included a mixed-use development with a 50-unit apartment, an 18-unit condominium, 8,500 square feet of commercial space, and an underground parkade.
The limited site area, spanning boundary to boundary, allowed no room for on-site staging. Using a nearby warehouse, we carefully coordinated deliveries and installations.
Adding to the challenge was the complex structural design, with the parkade and podium extending to property lines and upper storeys misaligned with exterior walls below. Close collaboration with structural engineers ensured safe, efficient construction.
The Results
- Successfully coordinated and managed all construction activities despite site restrictions, utilizing off-site storage solutions.
- Collaborated closely with our structural design team to navigate the challenging podium-to-building transition, ensuring safety and precision throughout.
- Delivered two mixed-use buildings, including a total of 68 residential units, 8,500 square feet of commercial space, and an underground parkade.
- Contributed to the revitalization of Qualicum Beach, adding essential housing and commercial spaces to the community.
- Strengthened relationships with city planners, partners, and stakeholders by executing the project within a tight timeframe while maintaining quality and safety.
Project Partners
Proud to have teamed up with:
- Daryoush Firouzli Architecture Inc.
- Avalon Mechanical Consultants Ltd.
- Cascara Consulting Engineers Limited
- Herold Engineering
- Karly Parker Interior Design
- Kinship Design
- Lewkowich Engineering Associates Ltd.
- RB Engineering Ltd.
