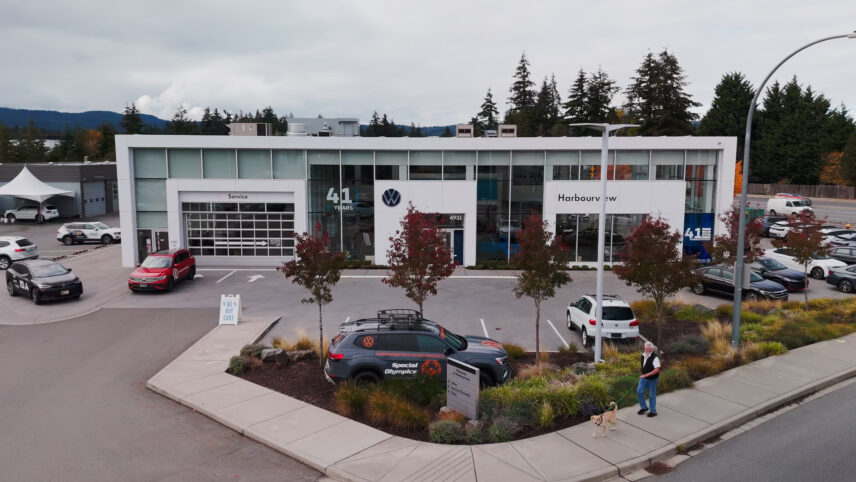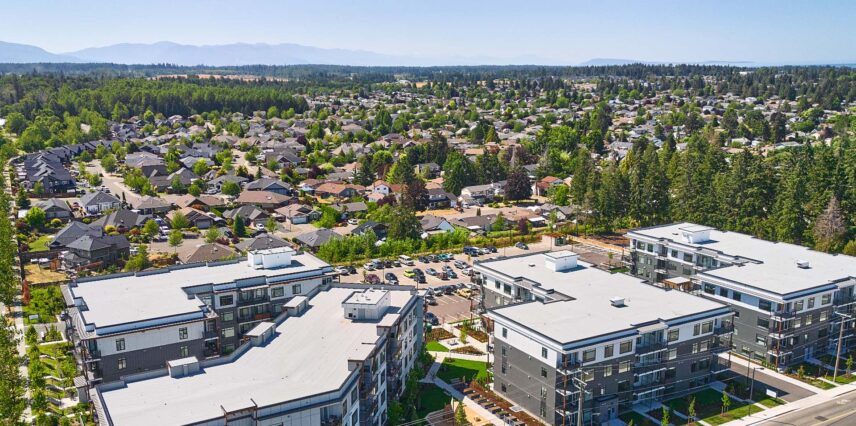We deliver results across a wide range of projects, from essential community spaces like fire halls and libraries to beautifully crafted office and retail environments.
We take pride in fostering long-term relationships with our clients by truly understanding their needs and vision. Whether it’s ensuring that a business continues to serve its customers during construction or providing creative solutions to minimize disruption, our team works collaboratively to achieve seamless project execution. Additionally, we offer flexible financing options, including building and leasing properties, to meet the diverse needs of our clients and support their growth.
Quick Facts
600,000+ sq. ft. built over the last five years
Over 100 lease units built and managed
Over 250+ commercial projects in BC
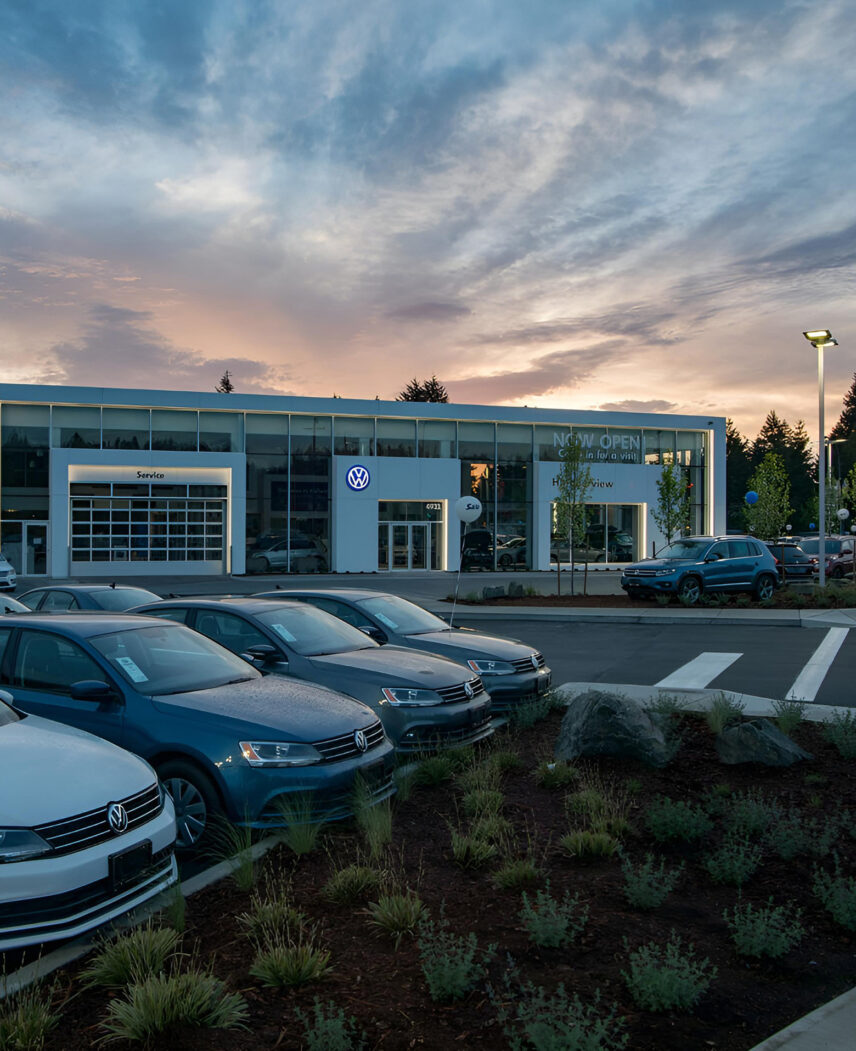
Case Study
Harbourview Volkswagen
- Status: Completed
- Location: Nanaimo, BC
- Size: 24,720 Sq. Ft.
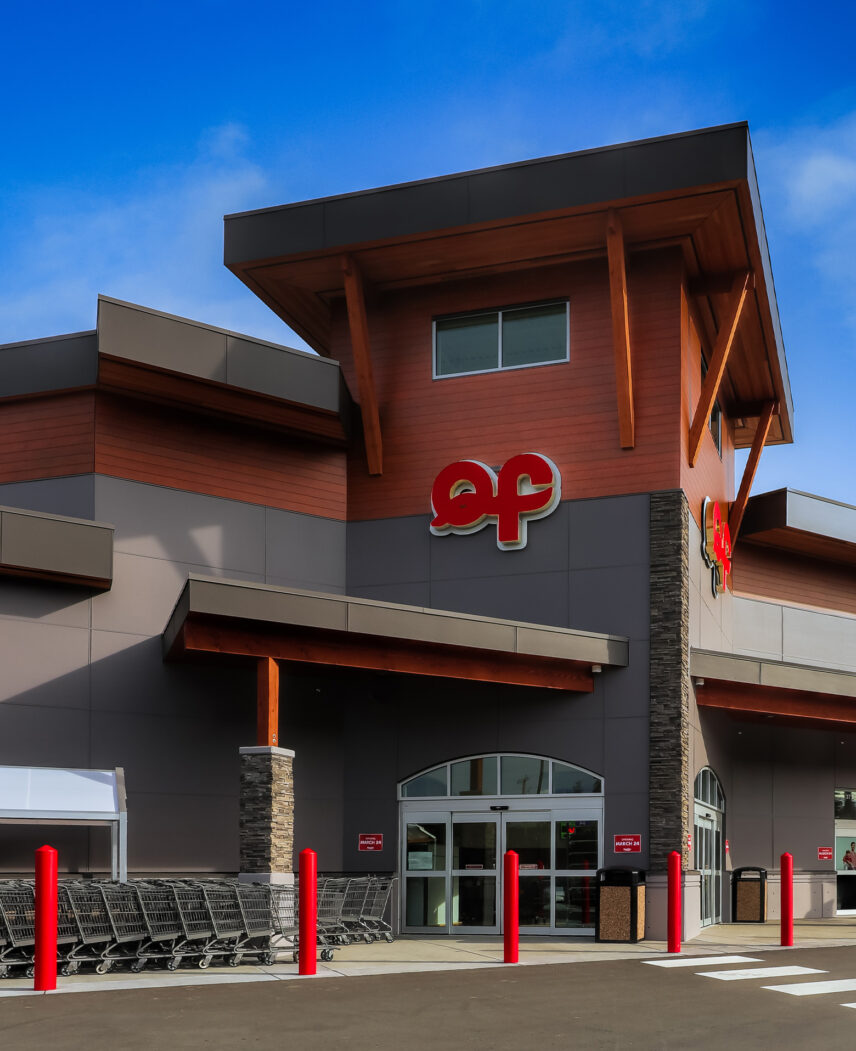
Case Study
Quality Foods
- Status: Completed
- Location: Parksville, BC
- Size: 52,000 Sq. Ft.
Projects
Commercial Portfolio
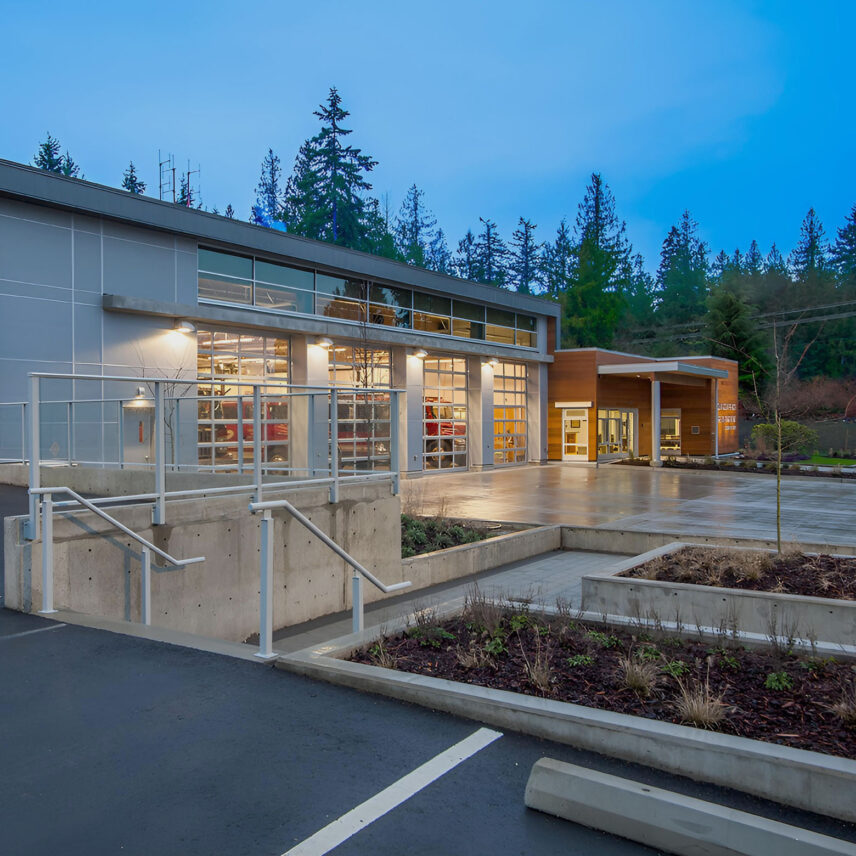
Qualicum Beach Fire Hall
- Status: Completed
- Location: Qualicum Beach, BC
- Size: 18,000 Sq. Ft.
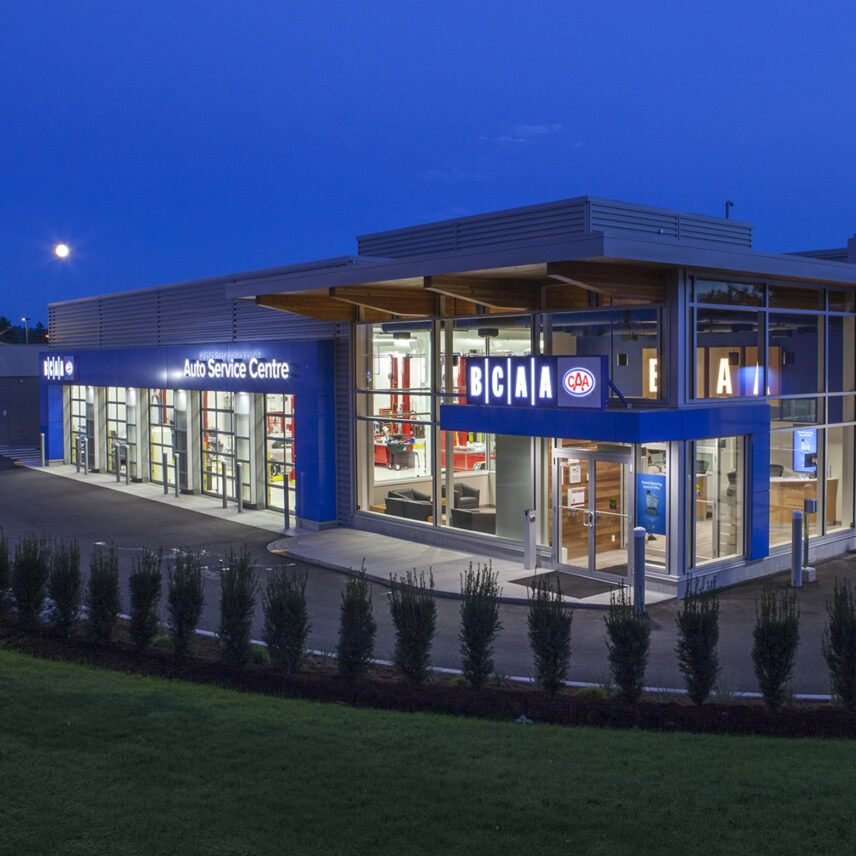
BCAA Auto Service
- Status: Completed
- Location: Nanaimo, BC
- Size: 8,000 Sq. Ft.
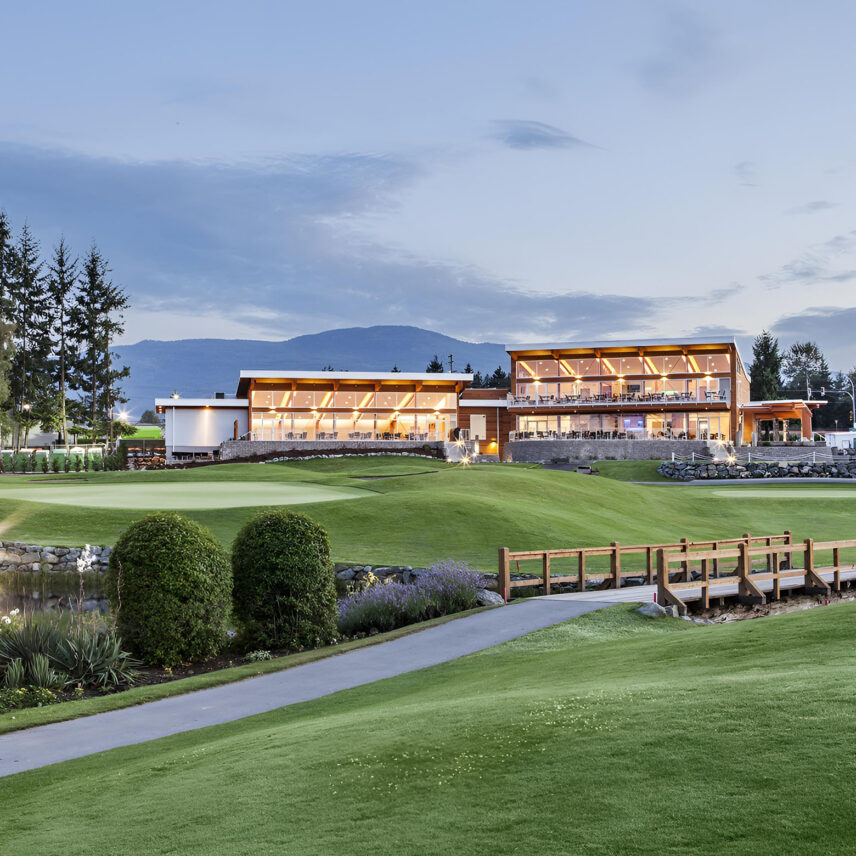
Nanaimo Golf Clubhouse
- Status: Completed
- Location: Nanaimo, BC
- Size: 20,000 Sq. Ft.
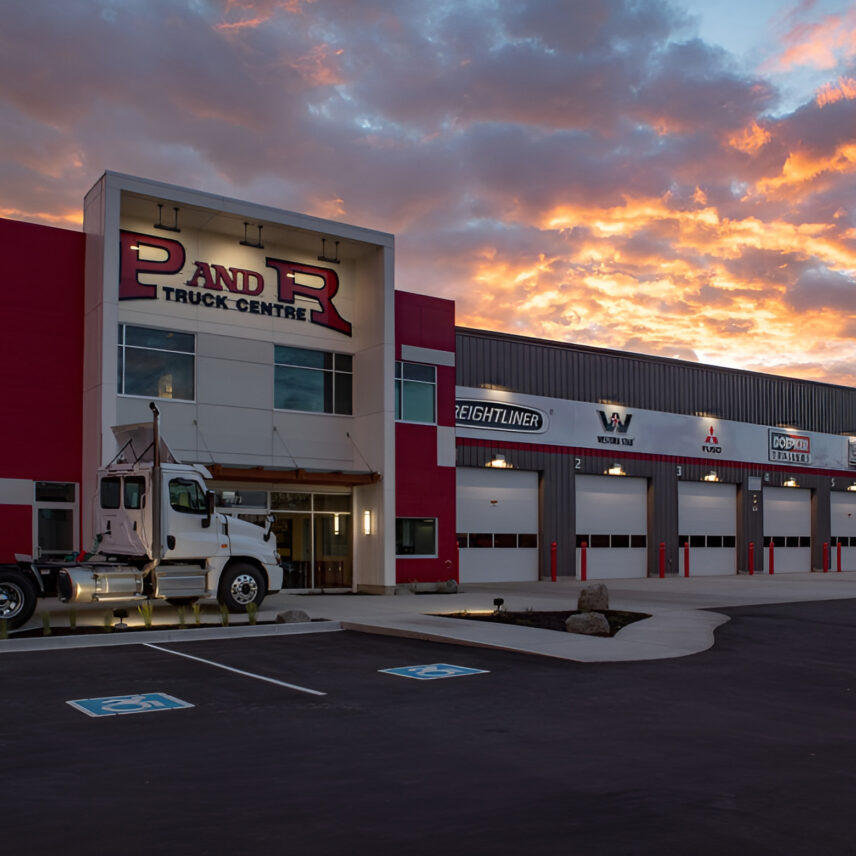
P&R Truck Centre
- Status: Completed
- Location: Nanaimo, BC
- Size: 10,000 Sq. Ft.
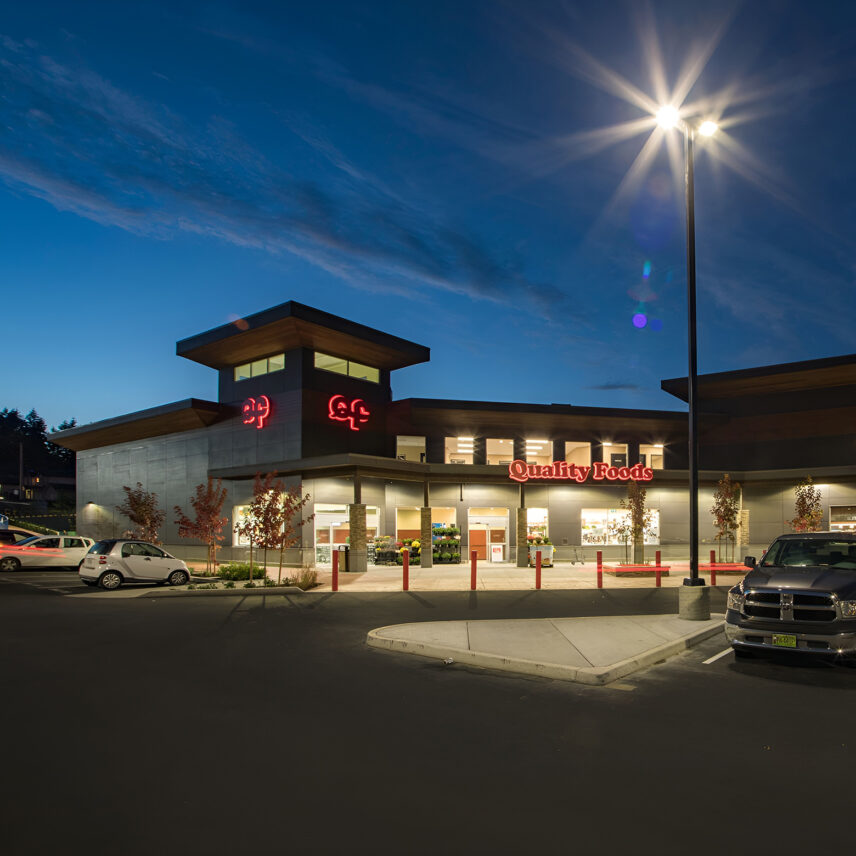
Quality Foods, Harewood
- Status: Completed
- Location: Nanaimo, BC
- Size: 53,000 Sq. Ft.
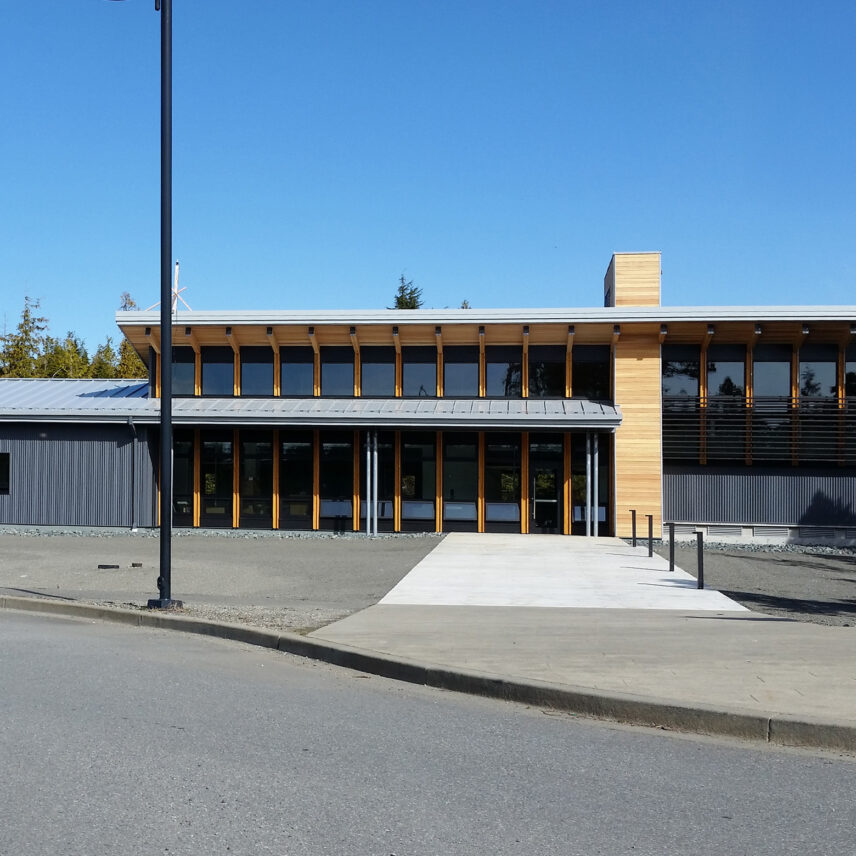
Ty-Histanis Health Centre
- Status: Completed
- Location: Tofino, BC
- Size: 5,000 Sq. Ft.
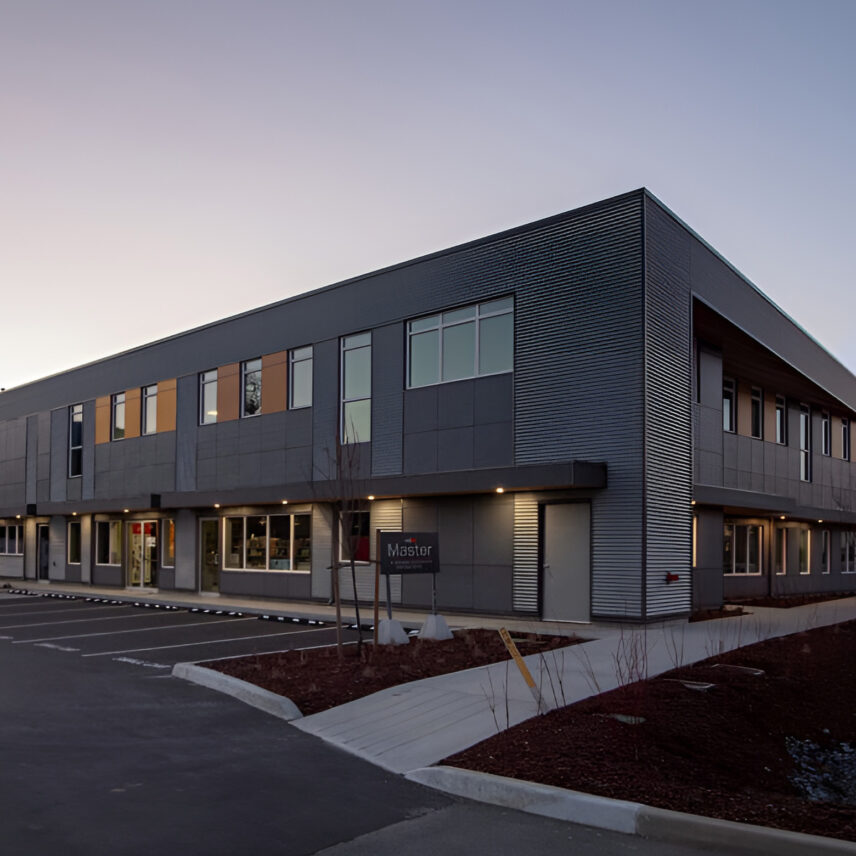
1905 Boxwood
- Status: Completed
- Location: Nanaimo, BC
- Size: 24,000 Sq. Ft.
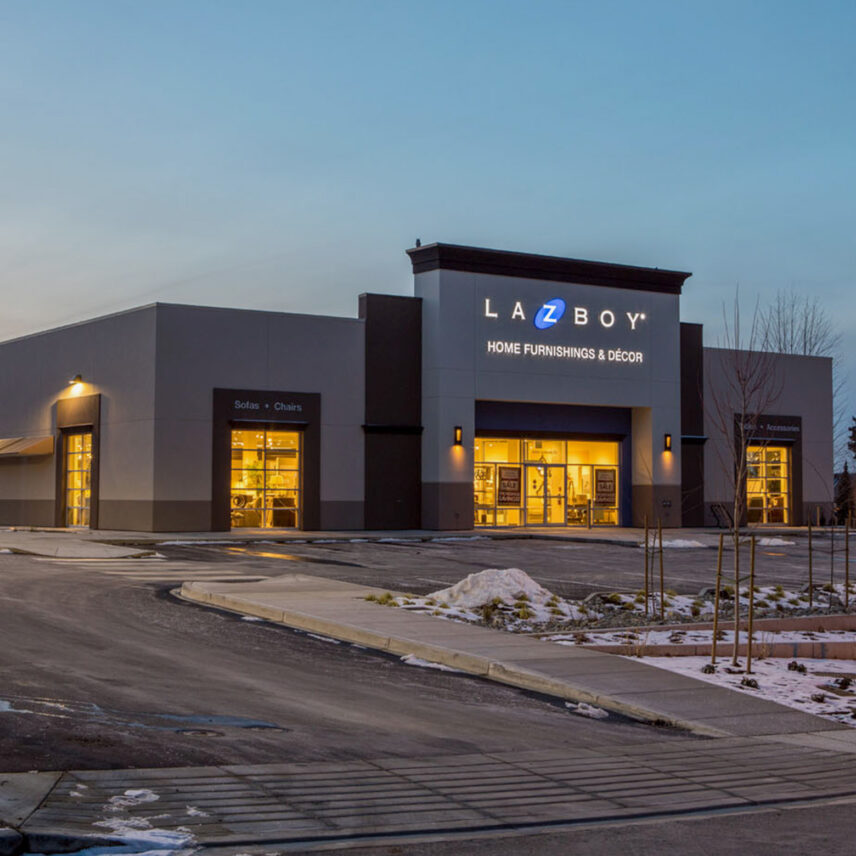
La-Z-Boy Furniture Gallery
- Status: Completed
- Location: Nanaimo, BC
- Size: 20,000 Sq. Ft.
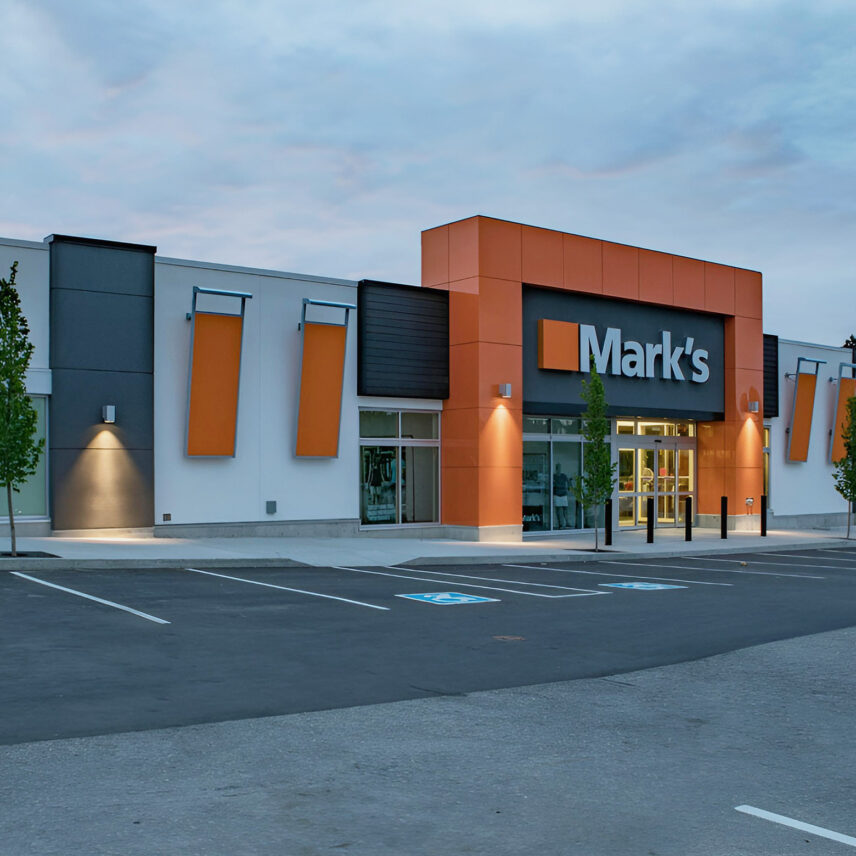
Mark’s Work Warehouse
- Status: Completed
- Location: Nanaimo, BC
- Size: 18,000 Sq. Ft.
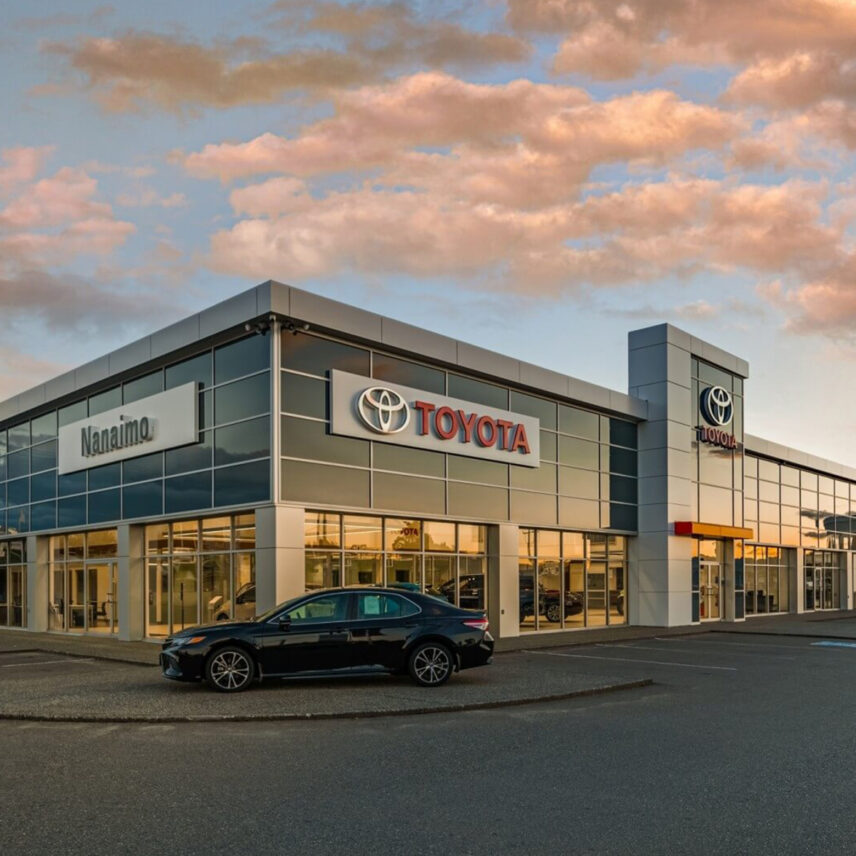
Nanaimo Toyota Upgrades
- Status: Completed
- Location: Nanaimo, BC
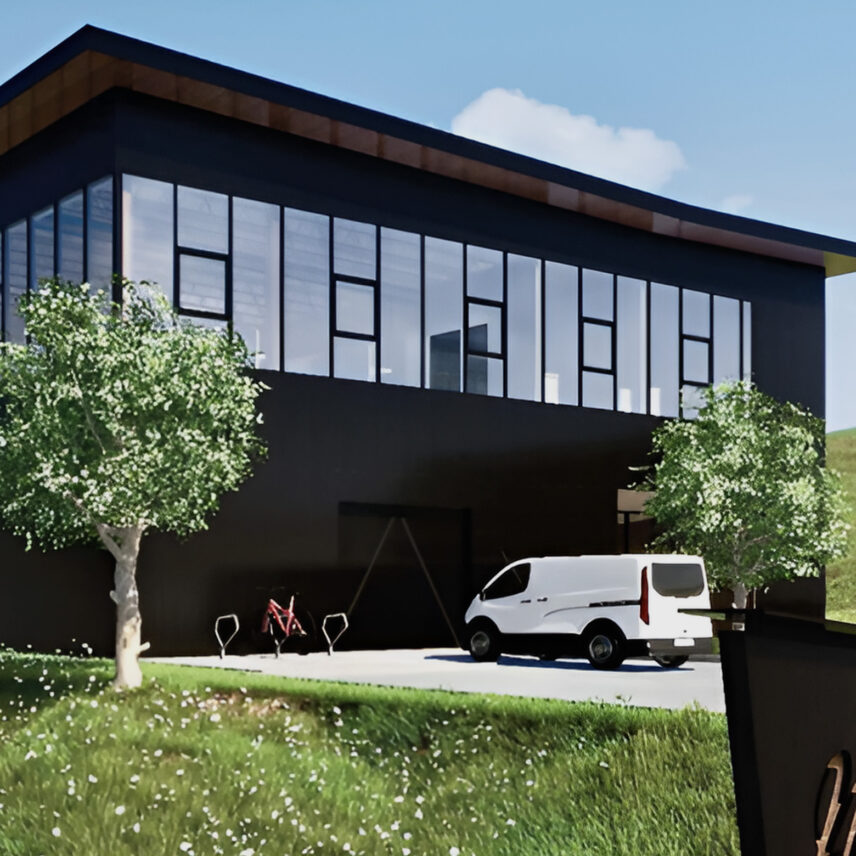
Madill Office & Warehouse
- Status: Completed
- Location: Ladysmith, BC
- Size: 22,000 Sq. Ft.
